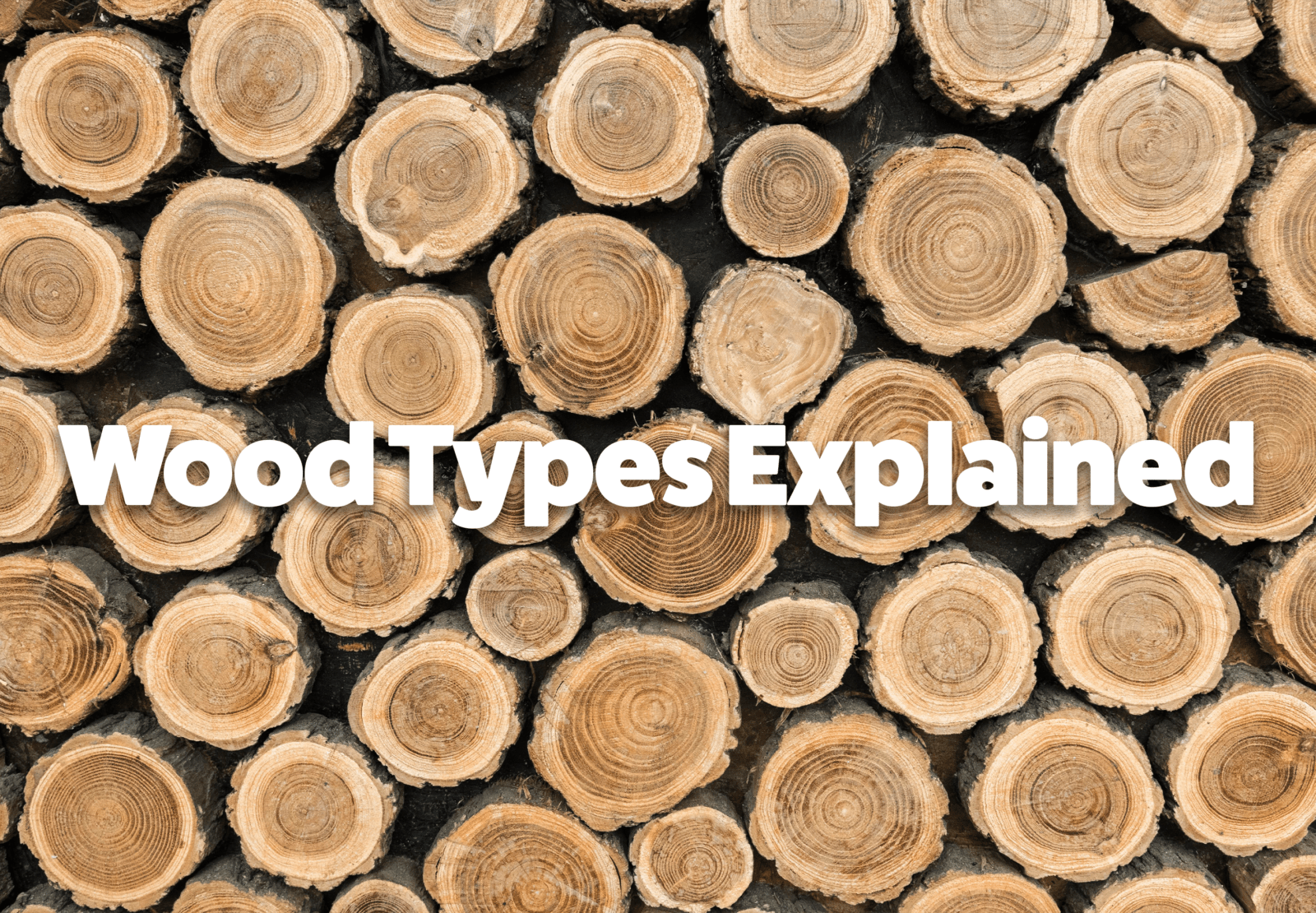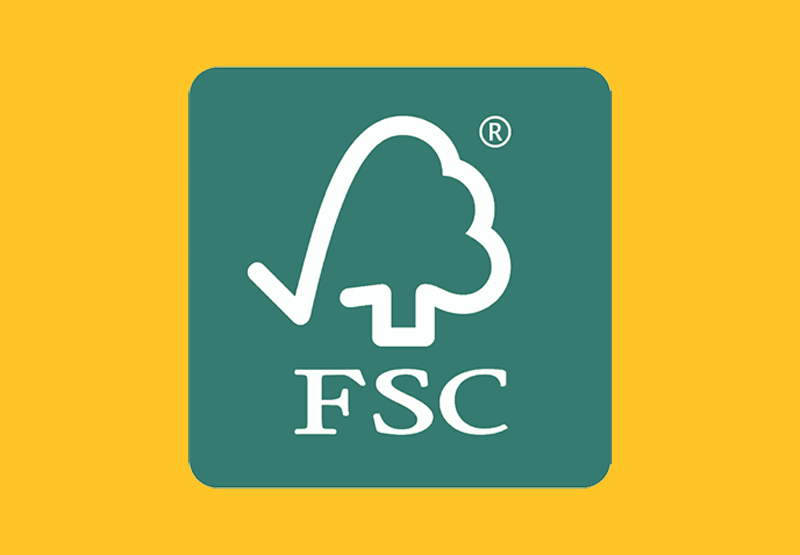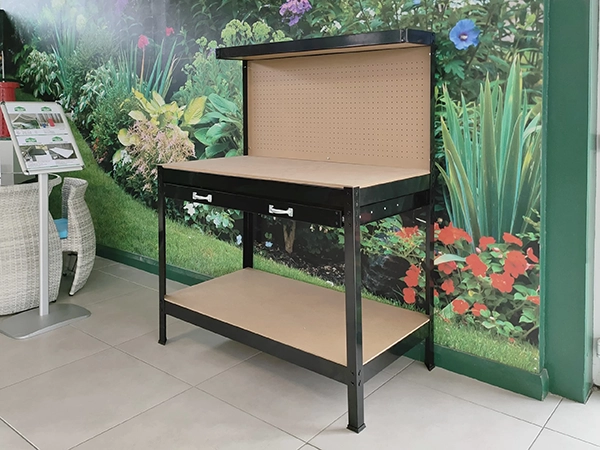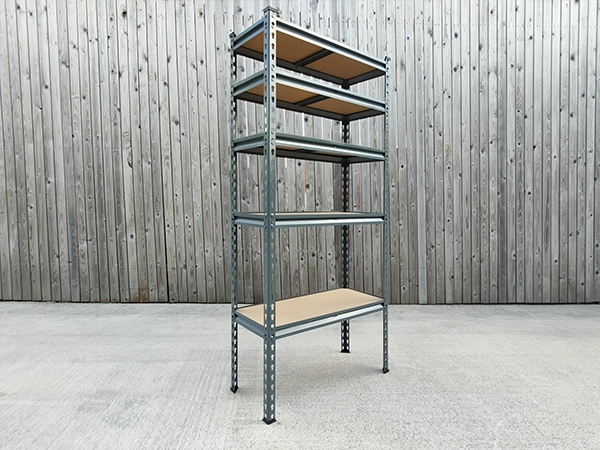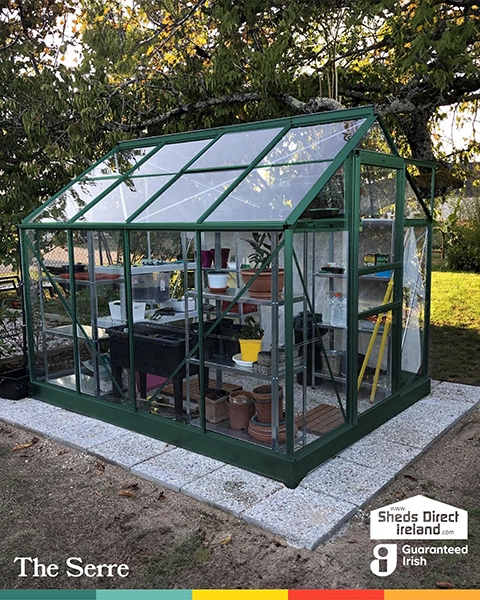How to lay a base for your shed
And other important considerations
Laying a Base for a Steel Shed
Base Considerations
How to choose a base for your shed
Once you have chosen your steel shed and decided where it will go in your garden, you need to prepare a solid and level site if not already in place. It is crucial that you provide a level and dry foundation. If your shed base is not level, or subsides over time, the screw holes connecting the wall panels will not line up. The structural integrity of your metal garden shed will suffer. Slowly, but surely you will find leaks at the base frame, panels breaking, and doors sticking.
We also recommend that you lay a damp-proof membrane under your solid, level base. This will decrease the chances of your shed being affected by condensation in the Winter Months.
So choosing a base for your Steel Shed is very important. The three main types of base suitable for a metal garden shed are:
- A ‘Shed Base’
- A Concrete Base
- A Paving Slab Base
Whichever method you decide to choose, we advise you allow a 2-inch (5 cm) lip around the base of your garden shed. To calculate the size of base required for the particular shed you wish to build, add 4 inch to the overall base dimensions to ensure an adequate base size. All of our shed dimensions can be found in the images of each product.
Methods
The Sheds Direct Ireland ‘Shed Base’
Our EcoBase is called the Shed base. Laying it is perhaps the simplest option available. The Shed Base Method.
The Concrete Base Method
In this link you’ll see how to go about laying a concrete base and also find a list of the tools you need: The Concrete Base Method.
Patio Slab Base Method
The Patio Slab method is a quicker, less expensive option for setting a shed onto. It can be done by the layman and if done correctly it is as suitable for a shed as a concrete base. See The Slab Base Method here. You can also see how one of our staff members got on with laying a slab base here.
Laying a Base for a Heavy Duty Steel Shed
For our heavy duty cladded sheds and garages we recommend that you fit them on a rebate slab.
Instructions for laying a rebated slab base for a Cladded Shed & Garages are linked below
Rebated Slab Guidelines for Cladded Sheds
- 2m x 2m (Base should be 220cm x 214cm)
- 2m x 3m (Base should be 220cm x 314cm)
- 3m x 3m (Base should be 320cm x 314cm)
- 3m x 4m (Base should be 320cm x 414cm)
Rebated Slab details for Garages
Laying a Base for a Wooden Shed
Bases for Wooden Sheds are considerably easier to arrange. Wooden Sheds all go up on blocks. In fact, they have to. You can’t place a wooden shed flush to concrete or grass, as it would be constantly damp after heavy rainfall and it would rot considerably quicker – even if it has been pressure treated.
You will need to have your blocks on site for the wooden team to assemble your shed upon. You don’t need to have them arranged in any particular way – just leave them near the site and the team will arrange them as needed.
To see how many blocks you need you can find out on our page: How many blocks do I need for my wooden shed.
Lost?
Any questions? Call us at 018644247, message us on Facebook, or visit us in our Finglas Showroom!



